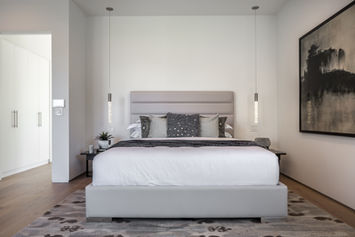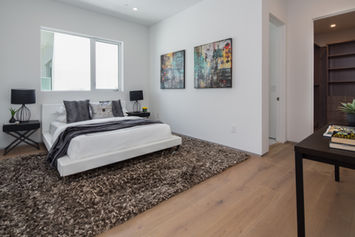
635 N Gardner Avenue
Los Angeles, California
In the heart of Fairfax district, this home stands out with its unique sculptural edges, its interior neutral palette of fine imported materials from Italy and Spain. The house is dynamically outlined by volumes overlapping with each other, and designed around a floor plan showcasing a close indoor-outdoor relationship and spatial dimension. The use of natural Oak wood and reclaimed wood in the interior features reiterate the intentional blurred interior/exterior division line.
Completed in 2016
5,837 SQFT
3,362 SQFT
Fairfax District
Single Residential
Batim Construction,
AGI Geotechnical Inc.,
DKE Engineer, Corp.
4 Beds, 4 ½ Baths
Smart Home with Zero Edge Pool
Status:
Site Area:
Project Area:
Location:
Project Type:
Collaborators:
Project Details:





























